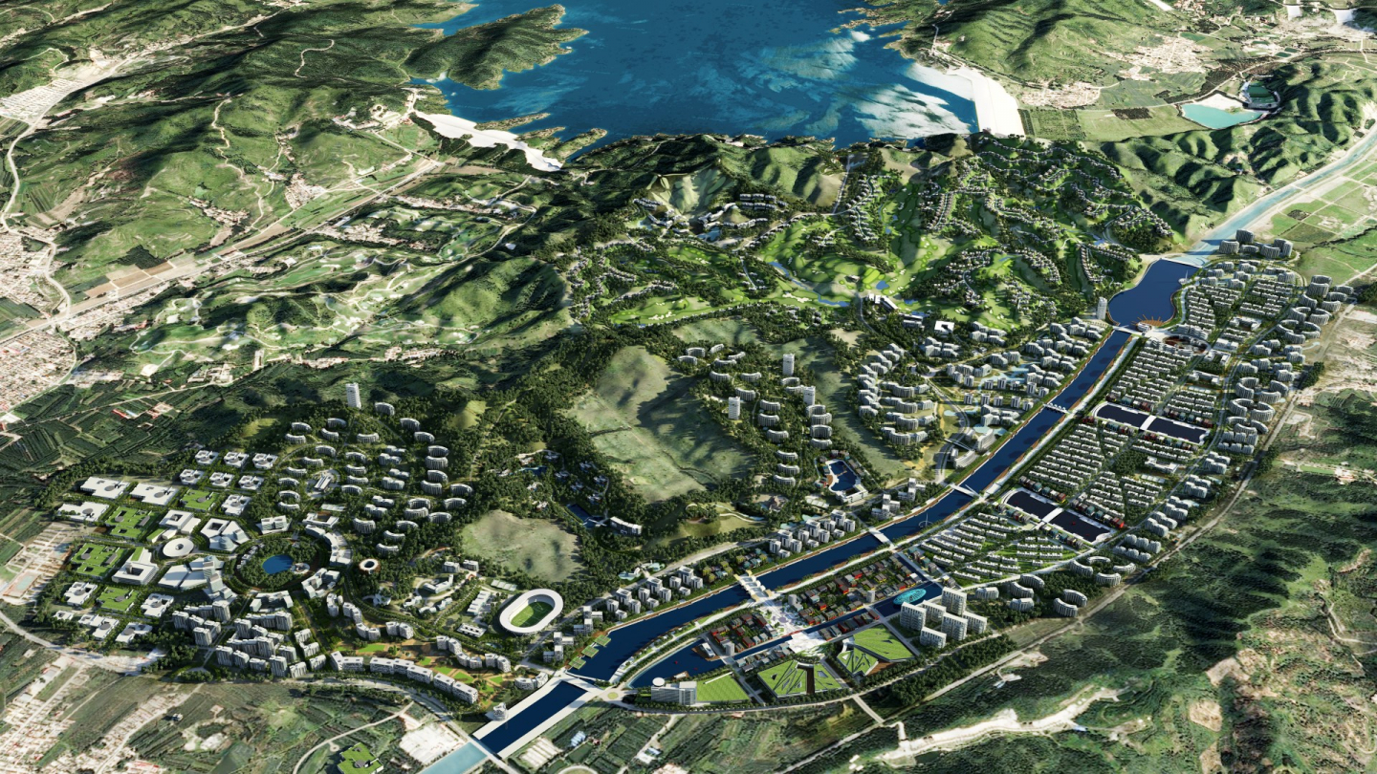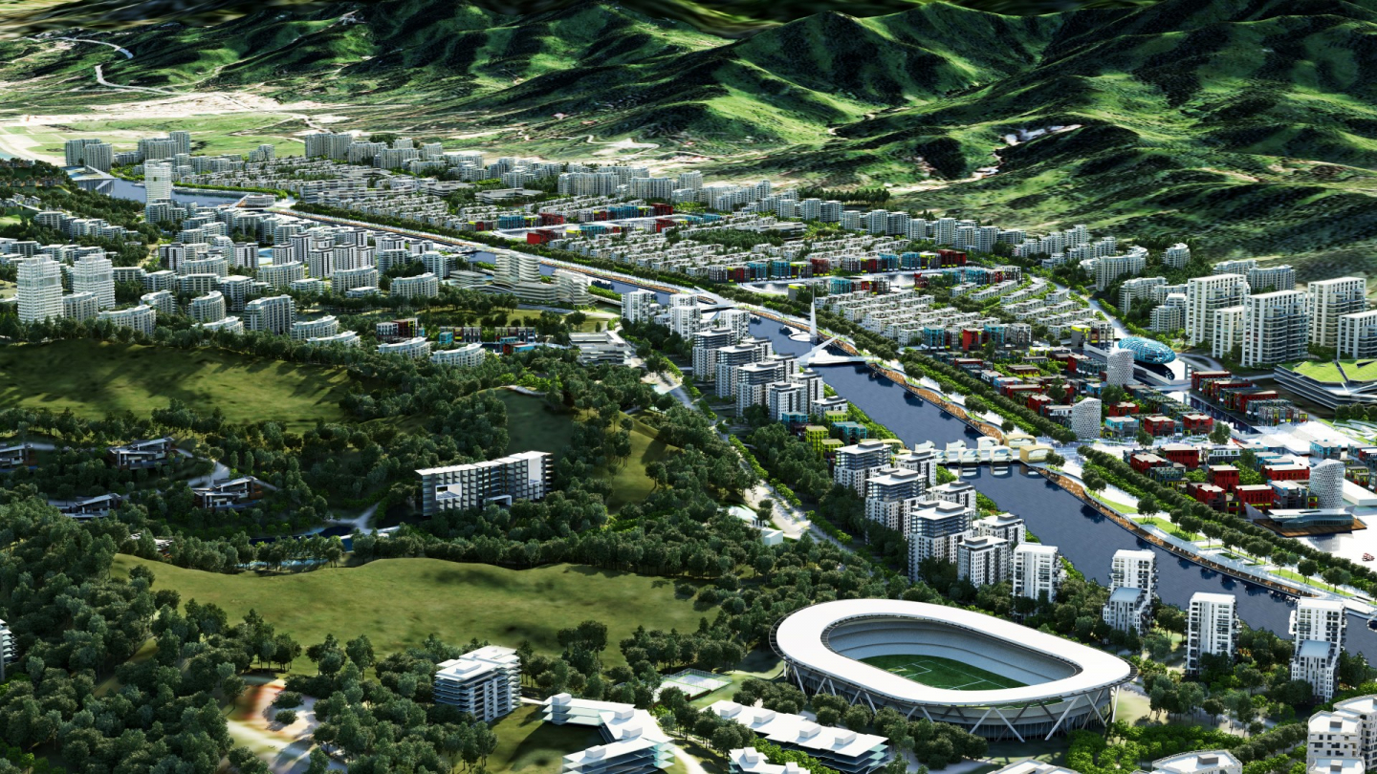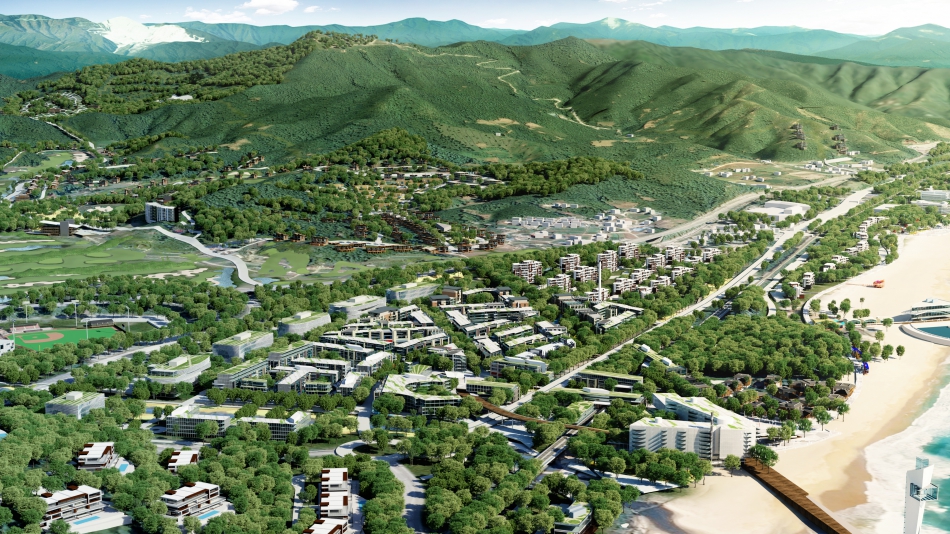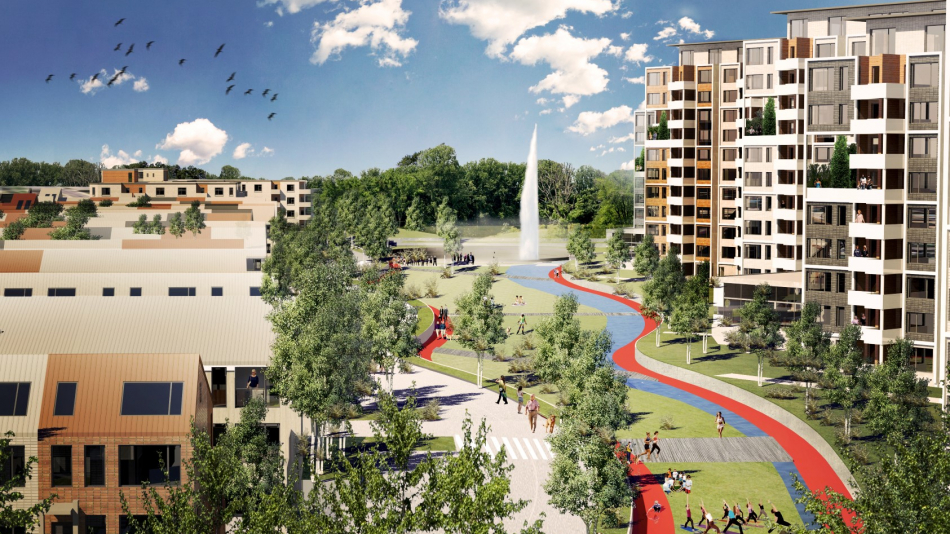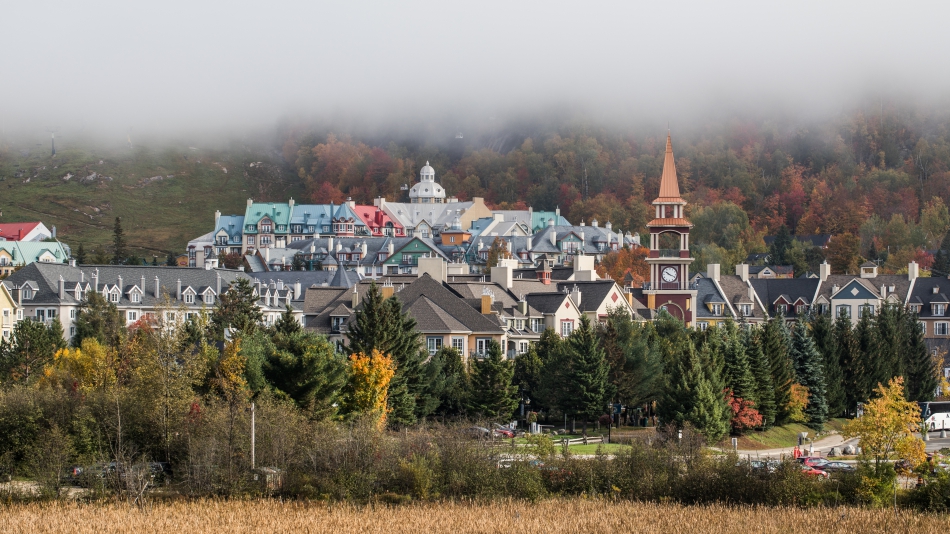The city is divided into seven interconnected districts, each serving a specific function. Three neighbourhoods comprise the residential quarters and combine multiple typologies, from single-family homes to elderly residences. The technology park is centered on higher education institutions, the commercial and cultural districts feature gathering and exhibition spaces, and the sporting district aims to promote a healthy and sociable lifestyle.
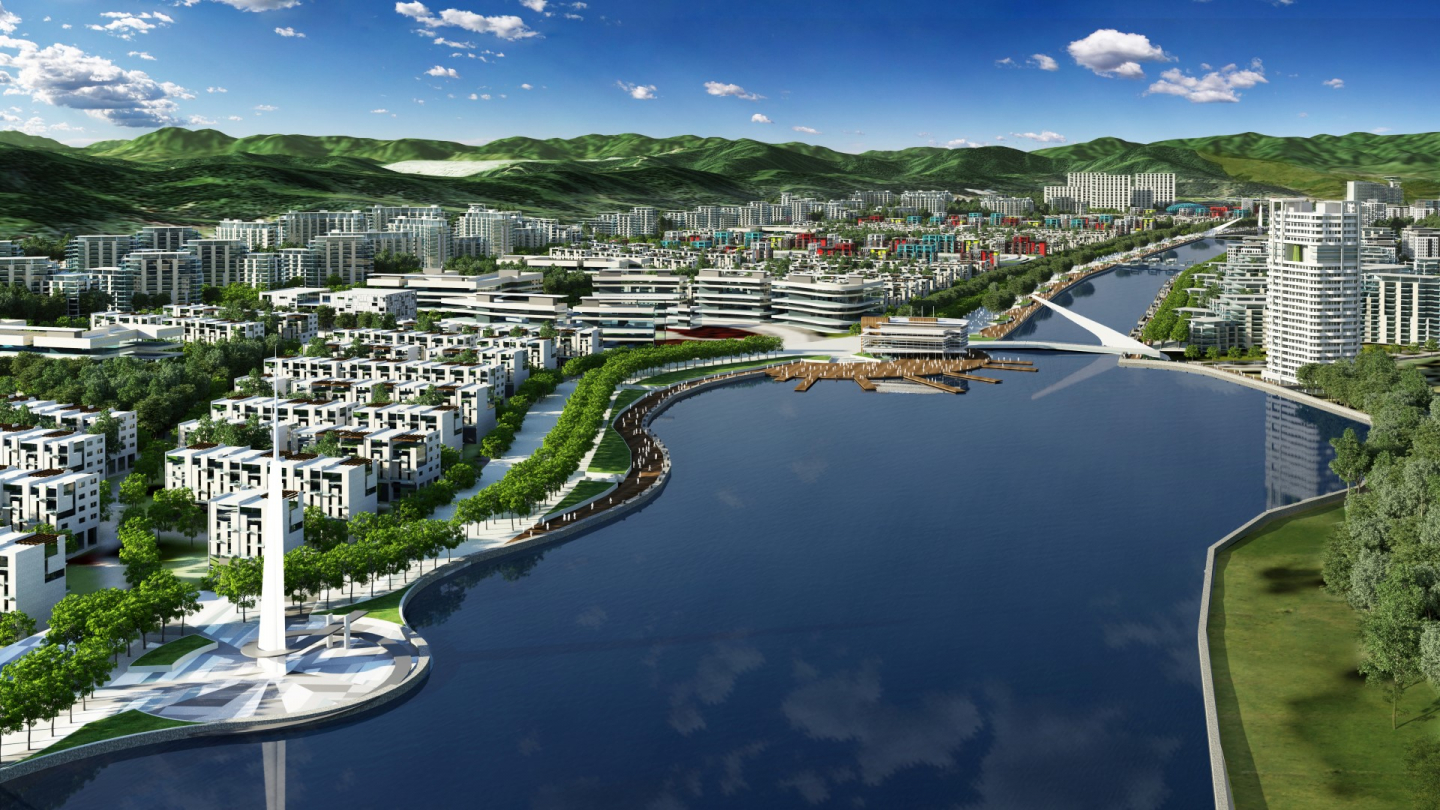
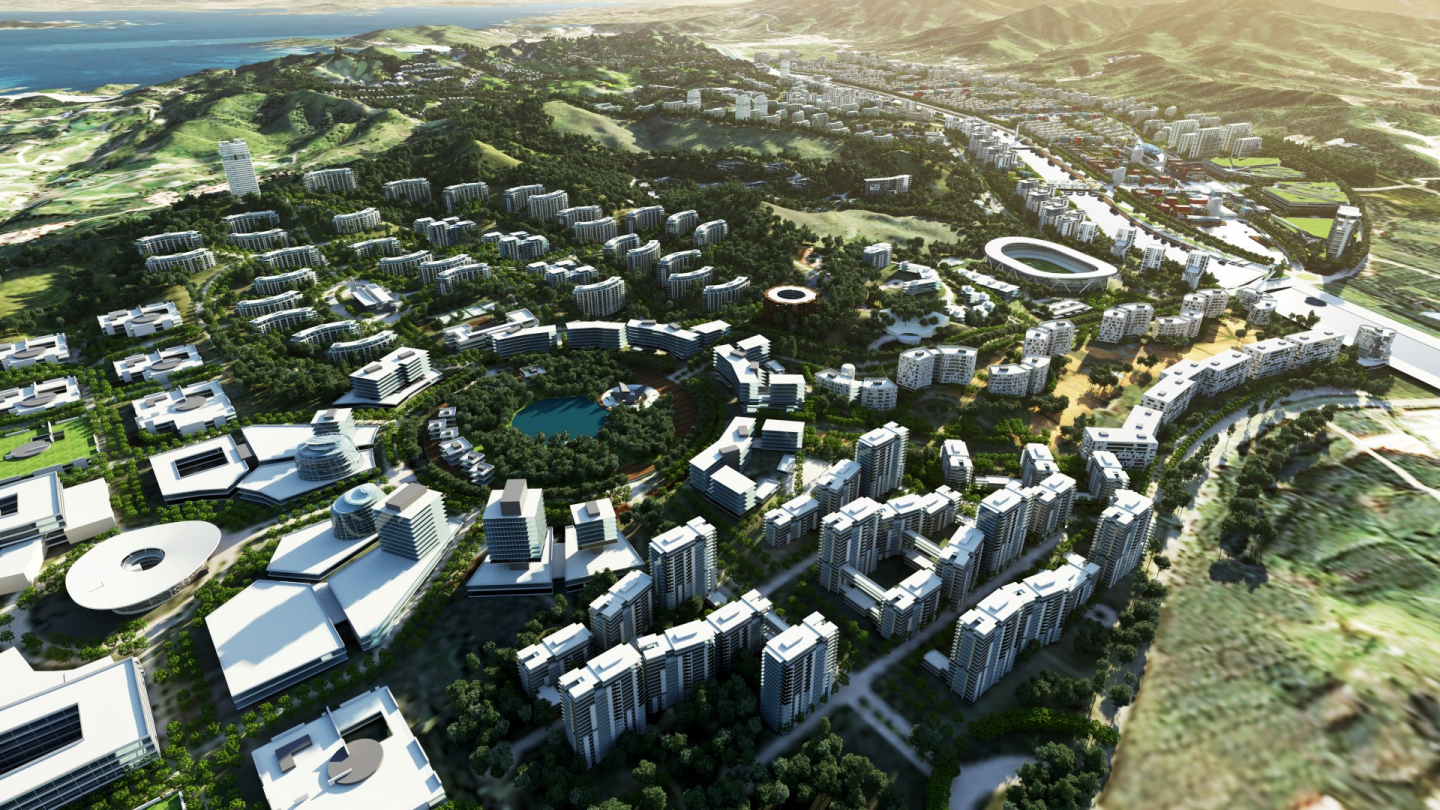
Miyun relies on a sustainable model for urban design. The new city’s neighbourhoods will thus be woven together by a sweeping canal, sharing and conserving energy resources.
