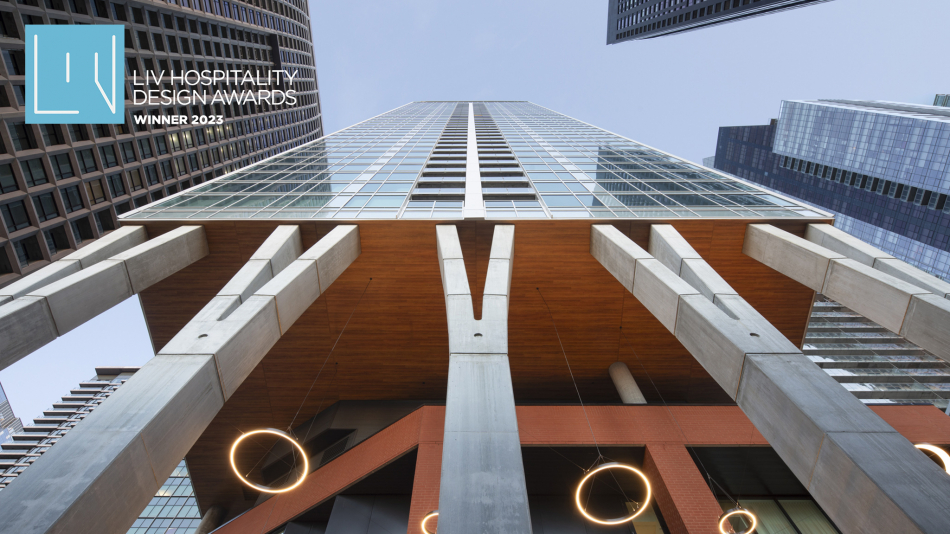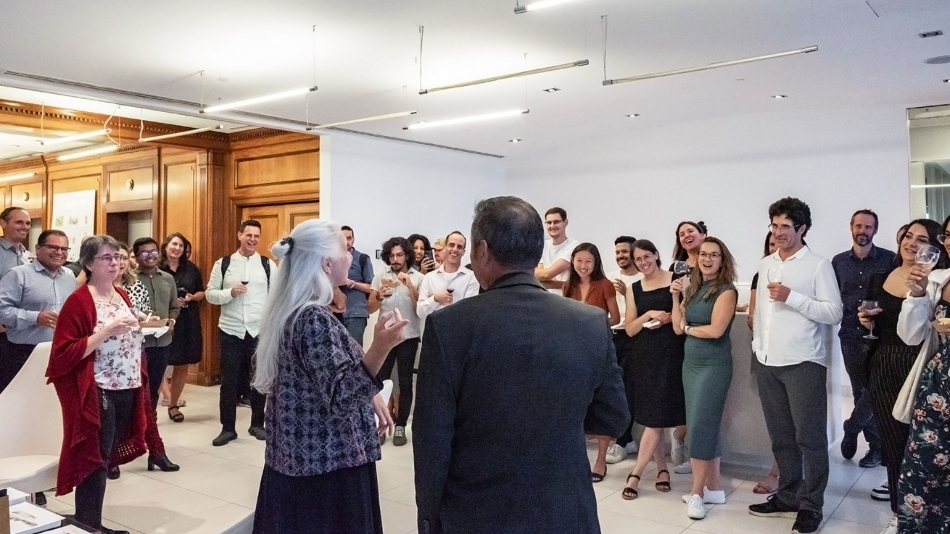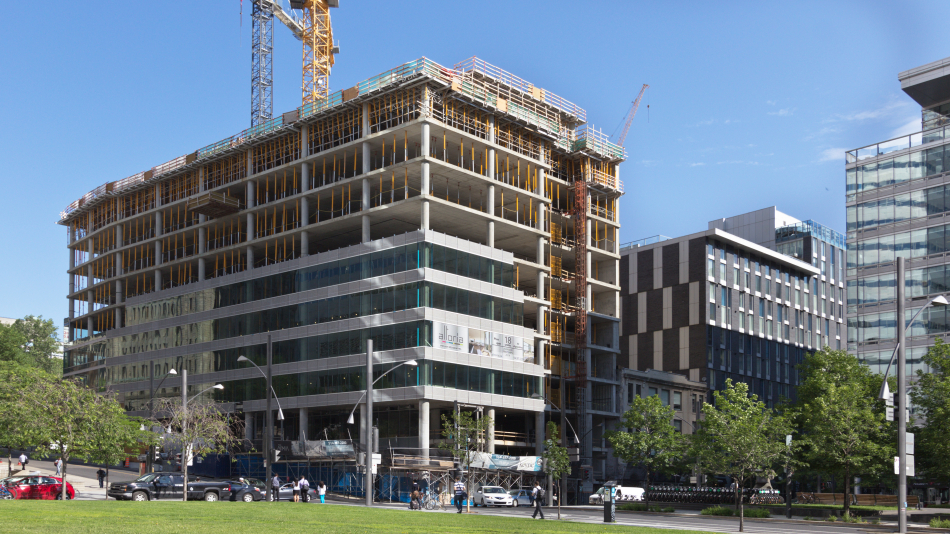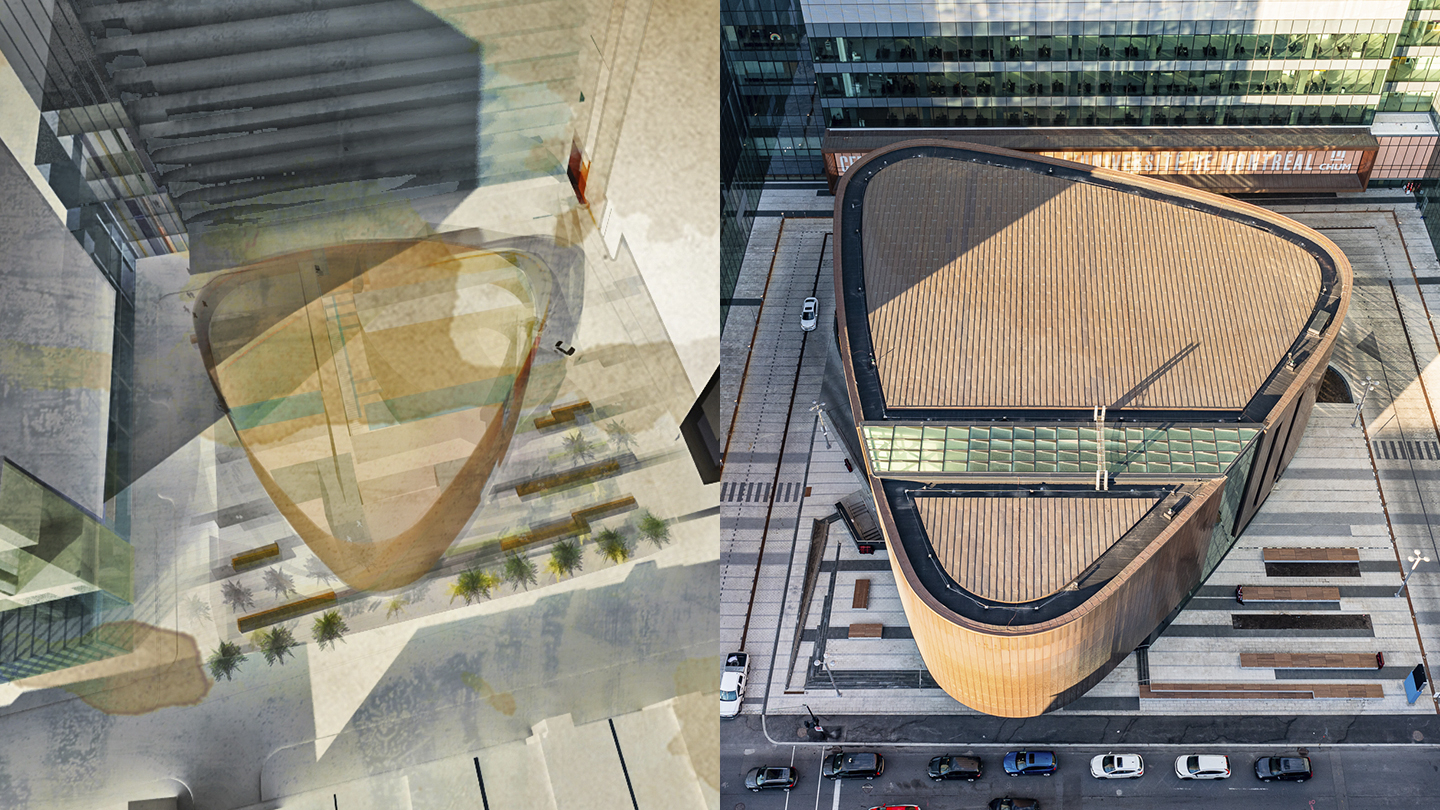
opening ceremony of the final phase of the CHUM
Last night, the opening ceremony of the final phase of the Centre hospitalier de l’Université de Montréal (CHUM) took place — a remarkable, expansive and award-winning academic medical center we worked so hard to bring to life alongside @cannondesign starting in 2009. More than a decade later, the CHUM is finally complete and the Esplanade Jardin, a vast exterior space on Saint-Denis with the Amphitheater at its heart, can finally welcome patients and visitors.
One of the largest hospitals in North America, the CHUM stands as a healthcare destination, a cultural landmark and a catalyst for Montreal’s bright future. The more than 3 million SF complex consolidates three aged hospitals into one urban medical center spanning two city blocks and rising 22 stories tall.
Phase 1 was completed in 2017 as a fully functional hospital which included three towers housing outpatient clinics, 772 inpatient rooms and one of Canada's largest cancer treatment centers. Phase 2 saw the final 15% of the program including offices, medical archives, a library and auditorium as well as the demolition of the old Saint-Luc Hospital.
Phases 1 and 2 were designed by CannonDesign + NEUF architect(e)s. Revision of the Phase 2 design, the execution of the plans and specifications, and the construction supervision for the final phase was performed by Jodoin Lamarre Pratte / Menkès Shooner Dagenais LeTourneux architectes en consortium.
Congratulations to the hundreds of designers in all corners of the globe who came together to make this incredible project a reality. We did it!
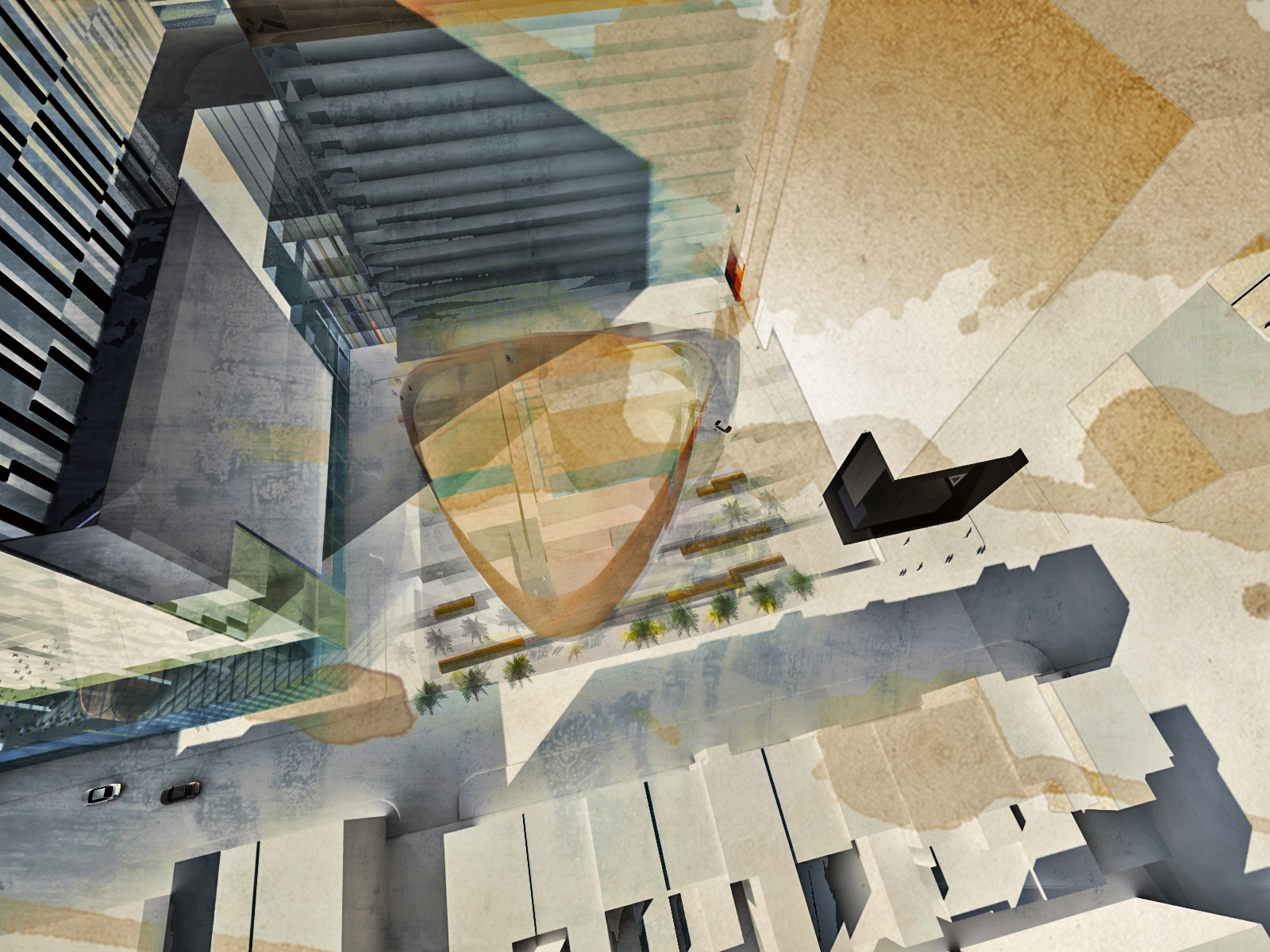
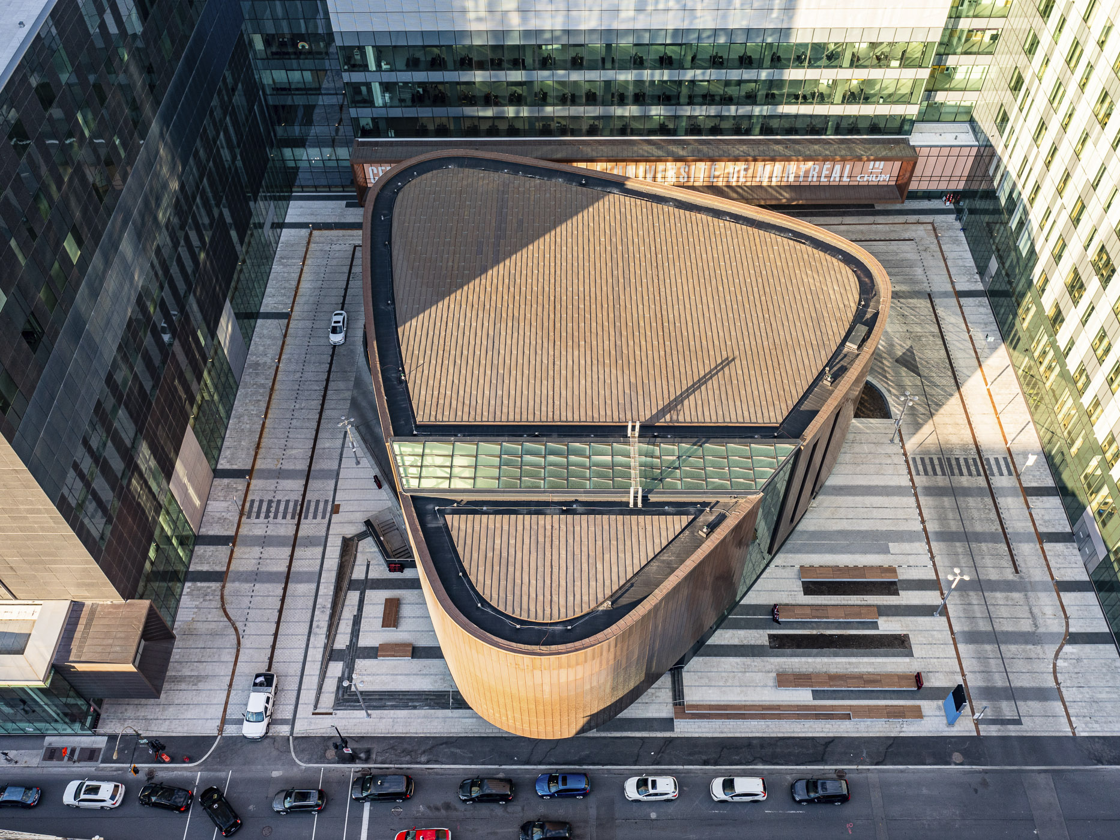
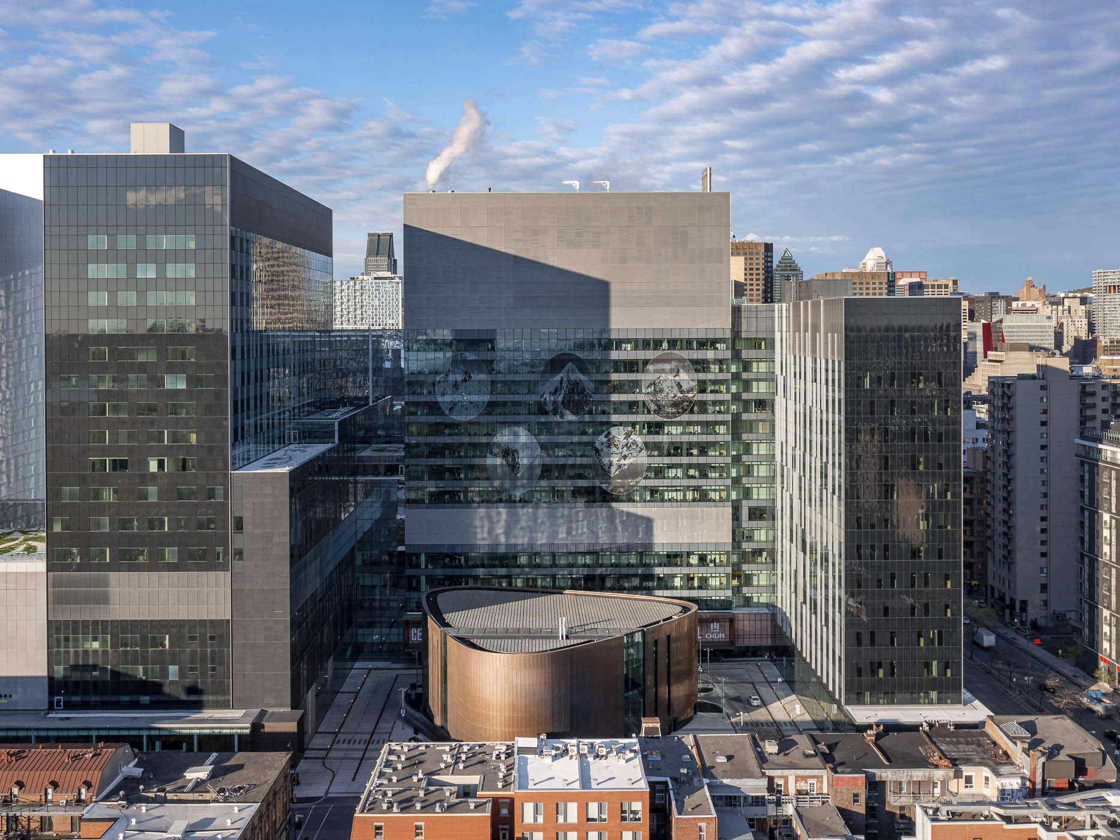
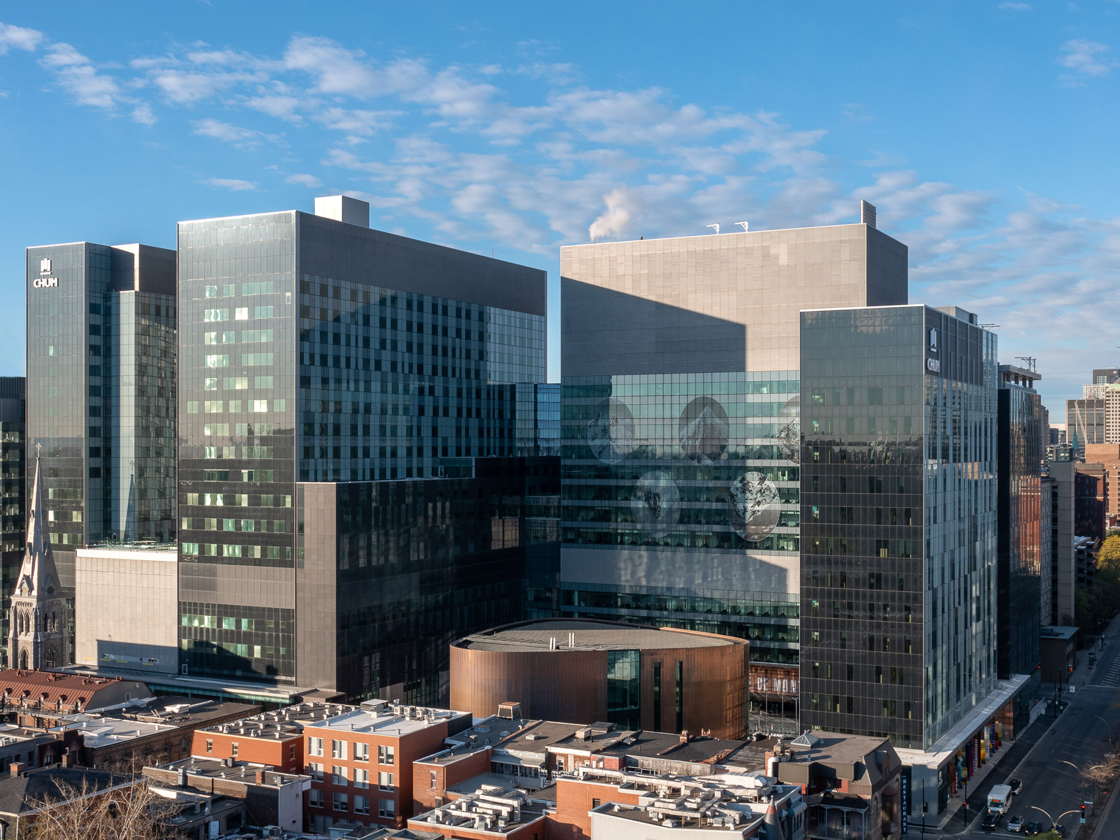
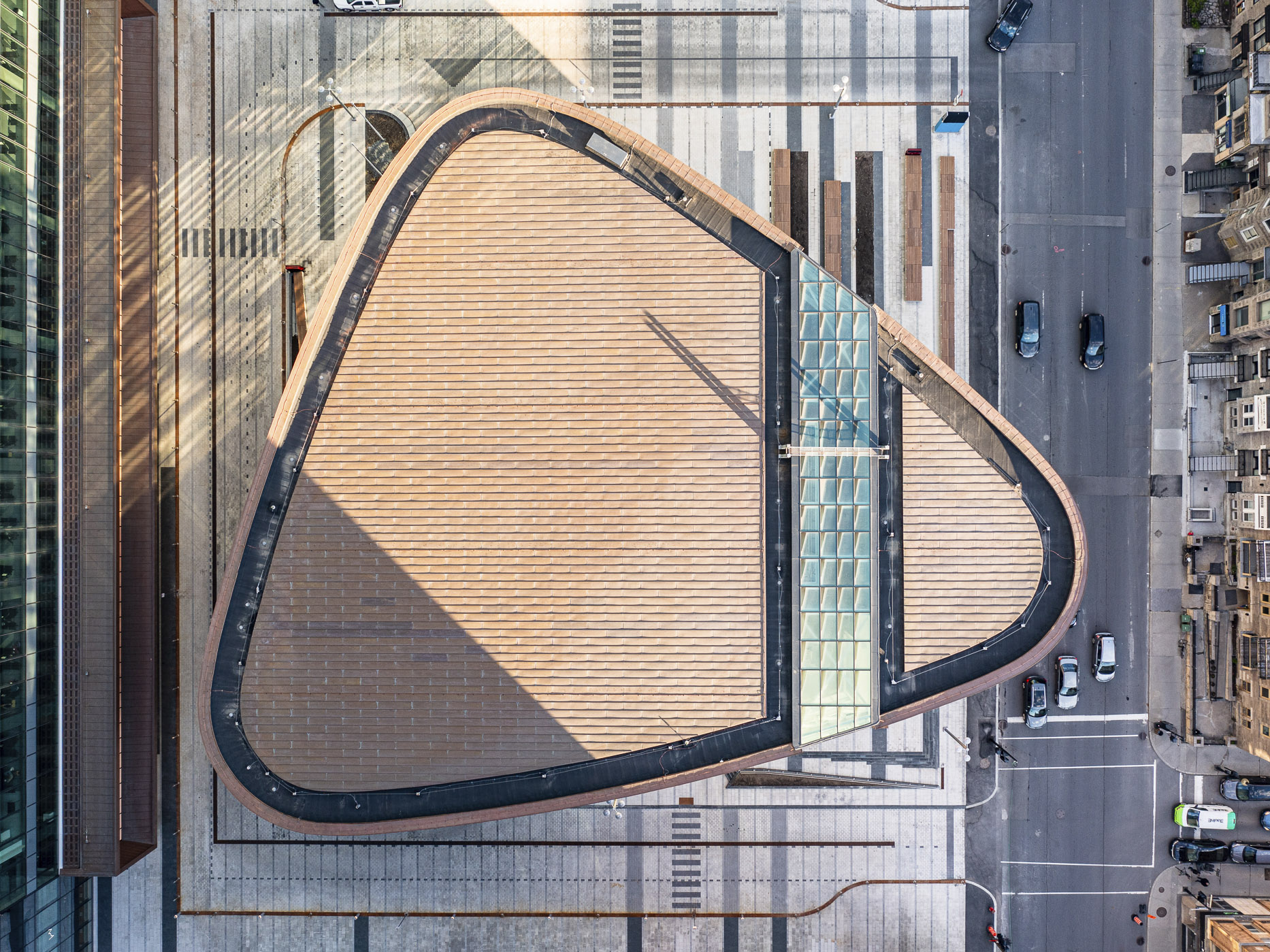
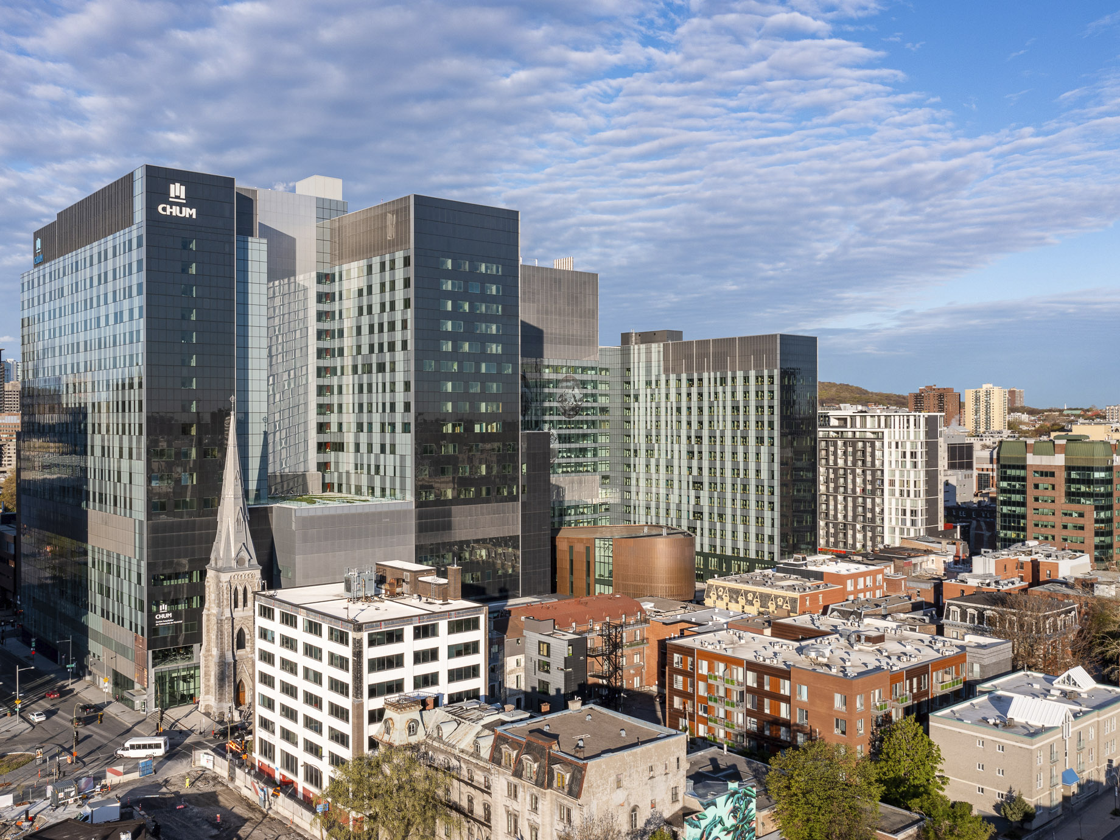
Photo credits: Olivier Gariépy
