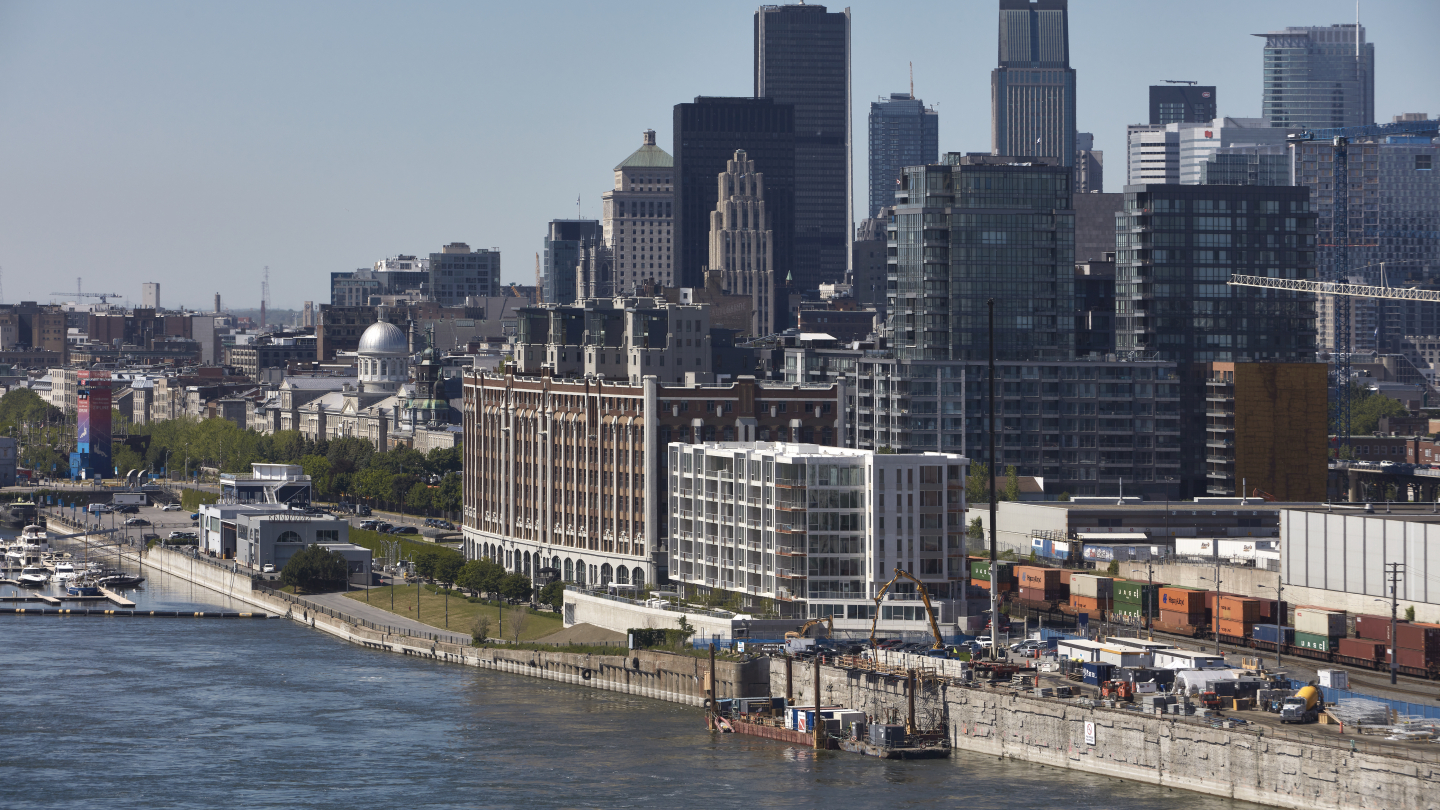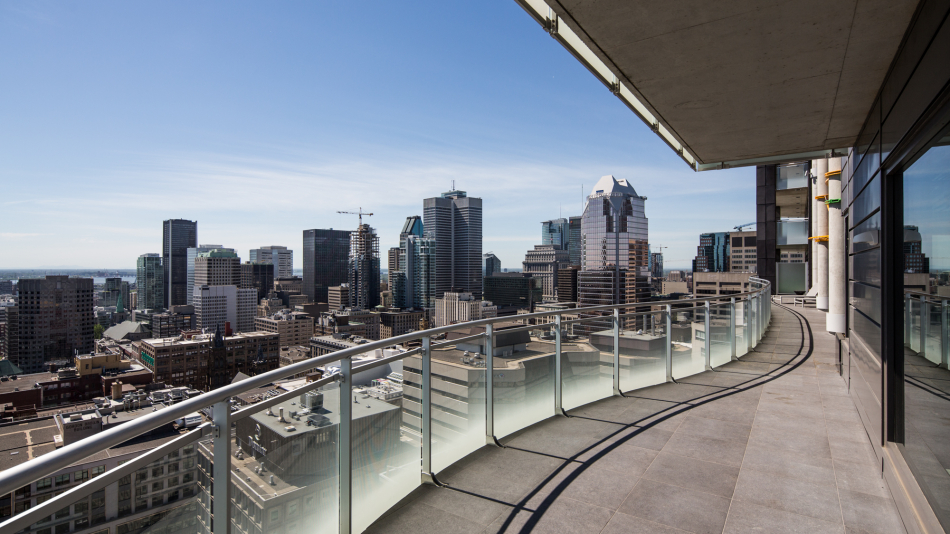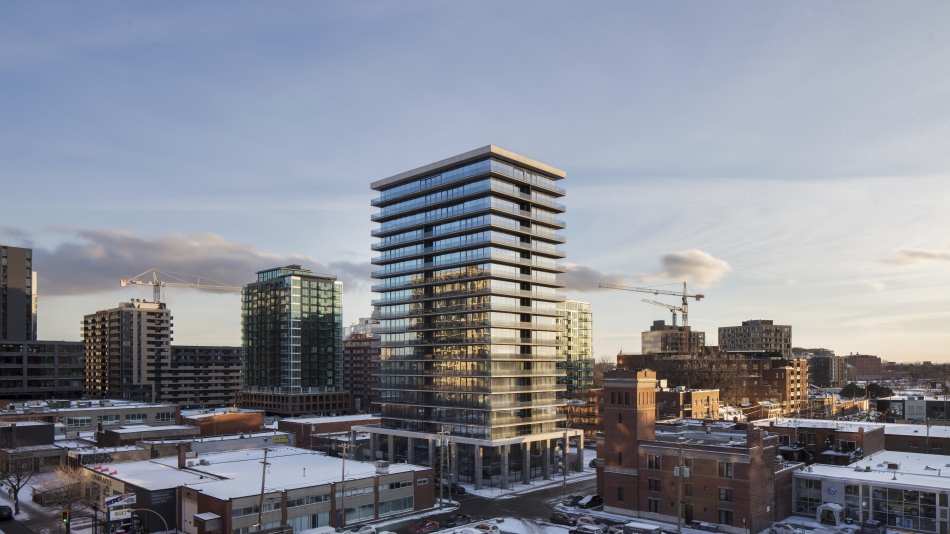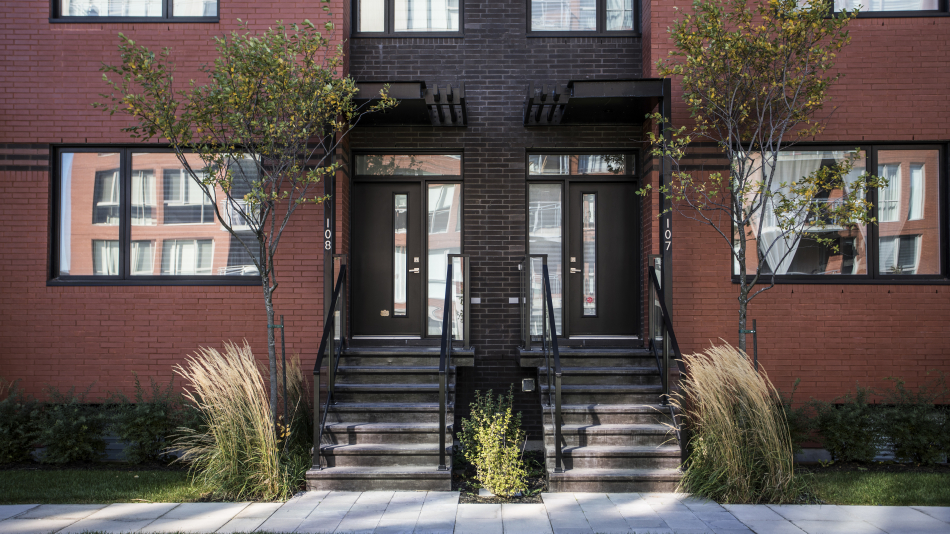The goal was to design a high-end condominium building that responded appropriately to this unique context. The resulting 7-storey building relies on the classic tripartite composition (base, shaft, and capital) and is clad in a mix of white concrete and St-Marc stone aggregate, recalling the area’s iconic grey stone construction.
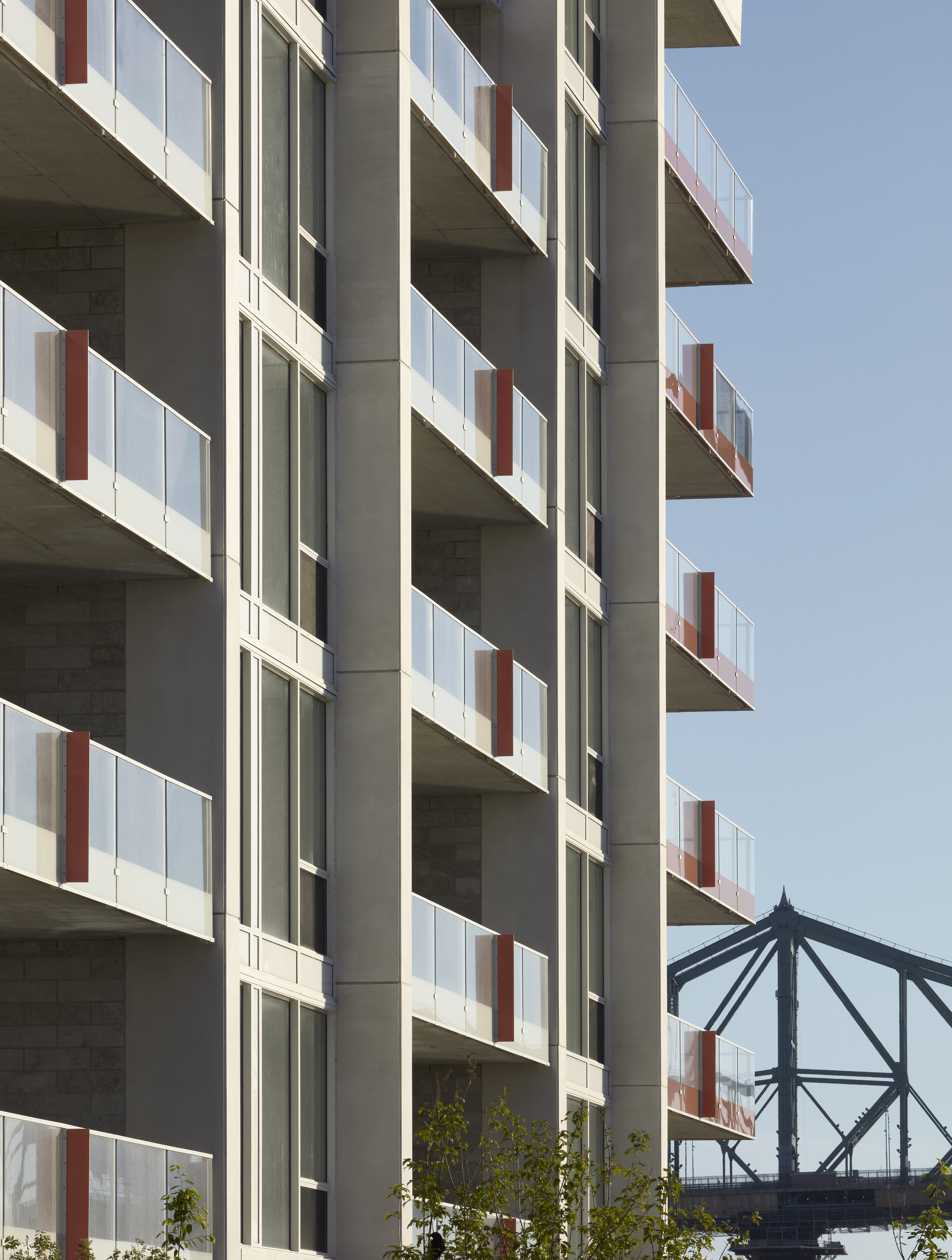
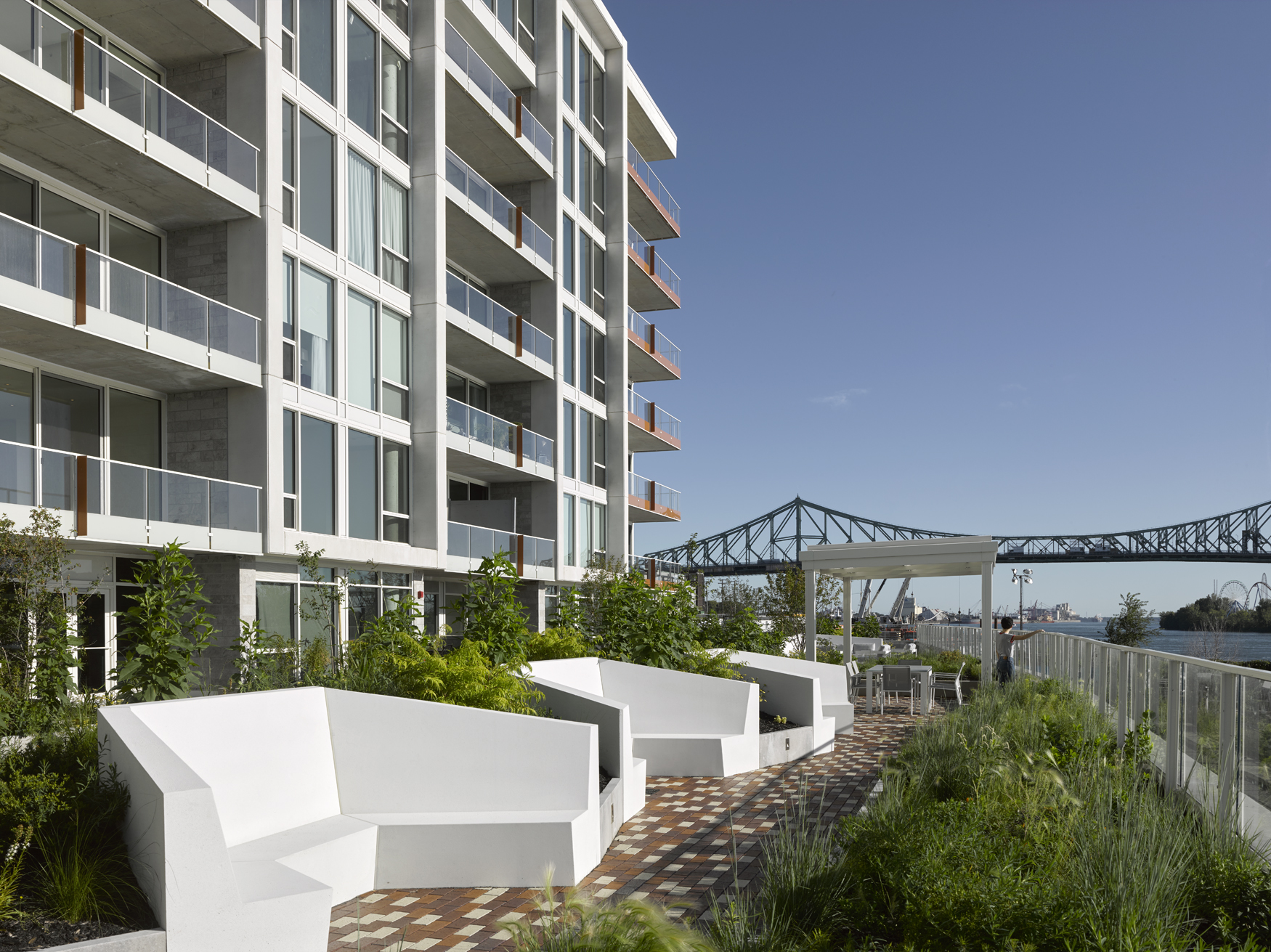
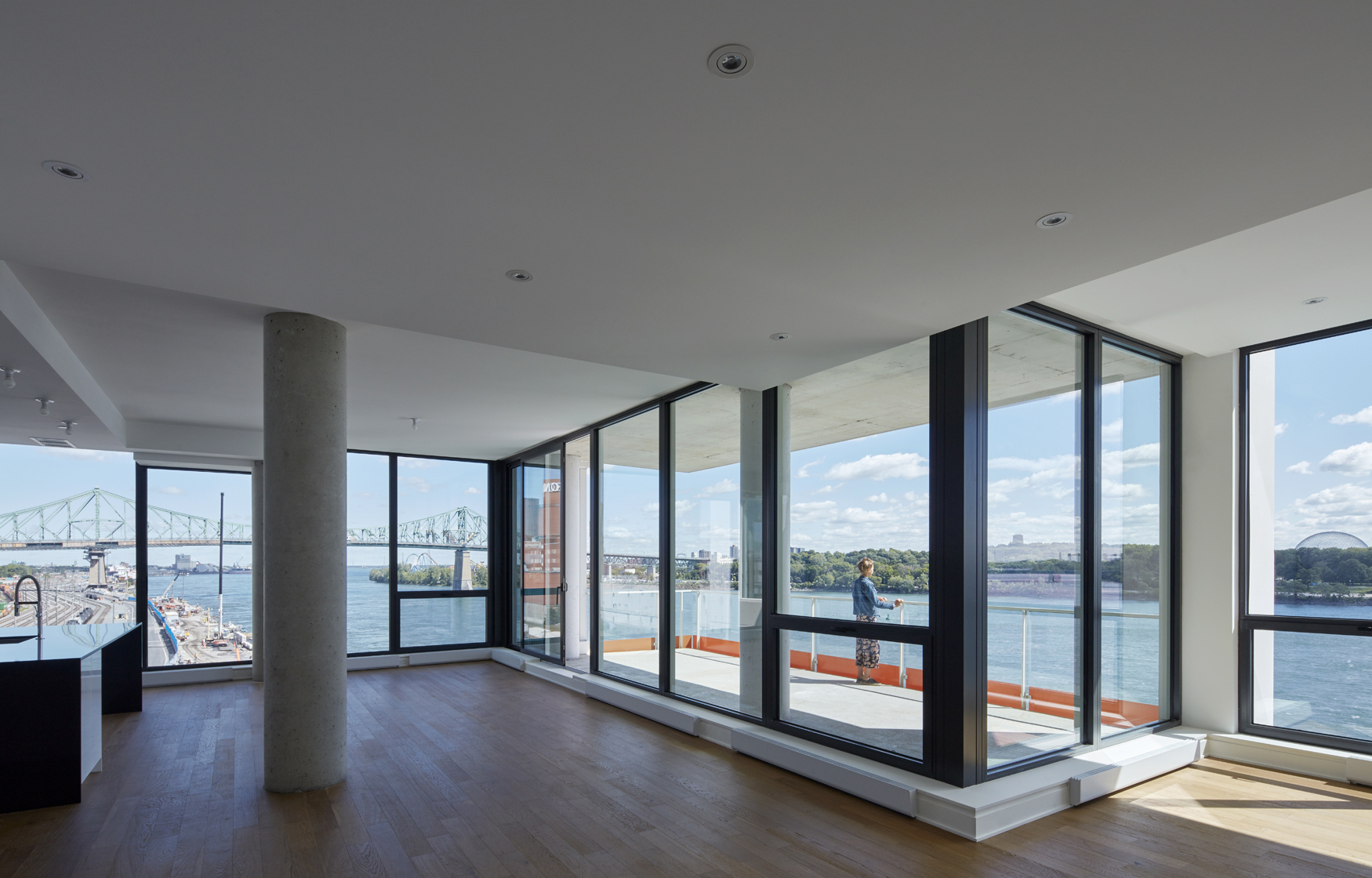
The panoramic bay windows and private loggias offer the 40 units of SAX unparalleled views of the Saint Lawrence river. In addition to the public spaces proposed on the ground floor, tying the project to its immediate context, several common amenities are offered to resident – notably, a pool, fitness centre and roof-top terrace with views of Mount Royal.
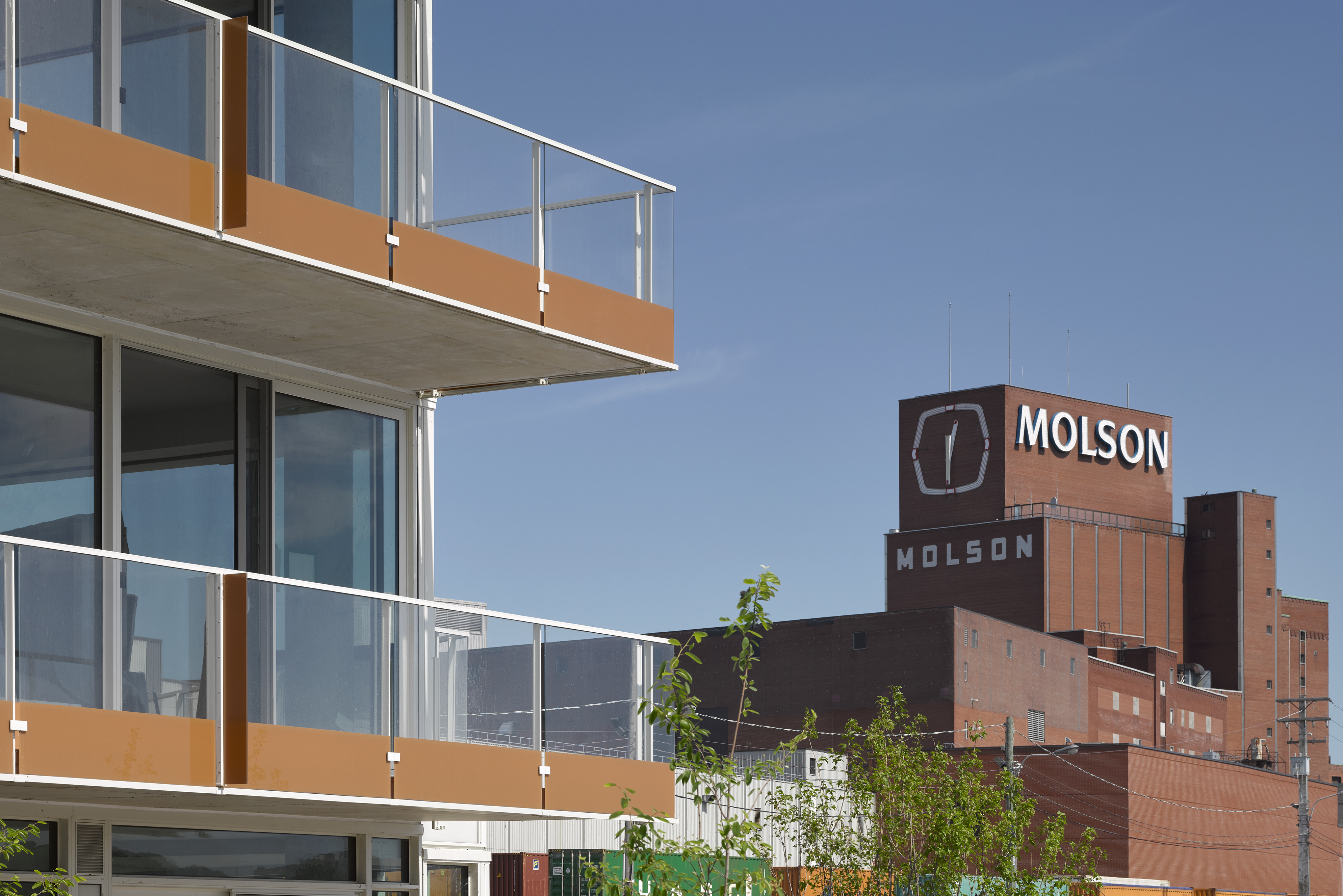
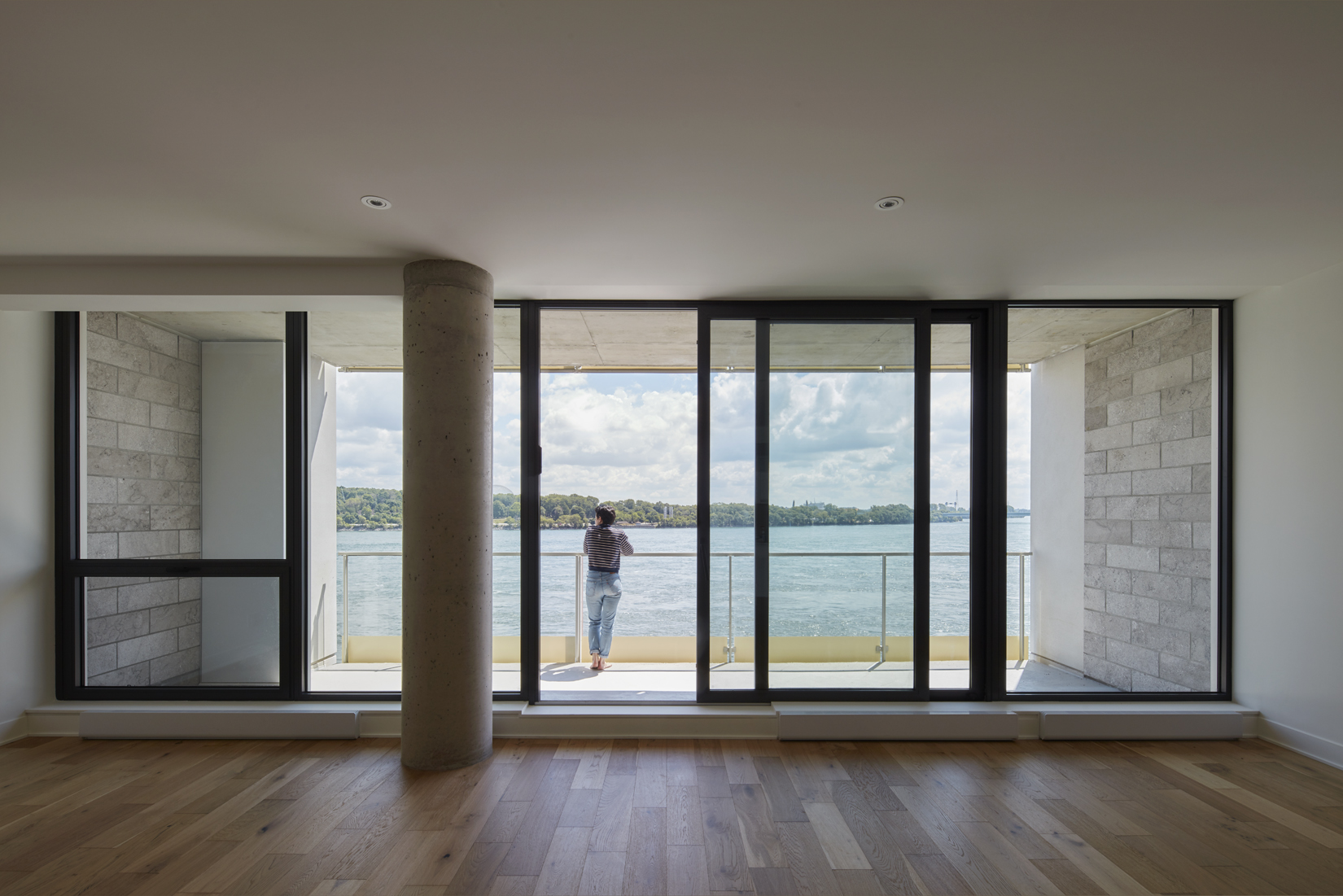
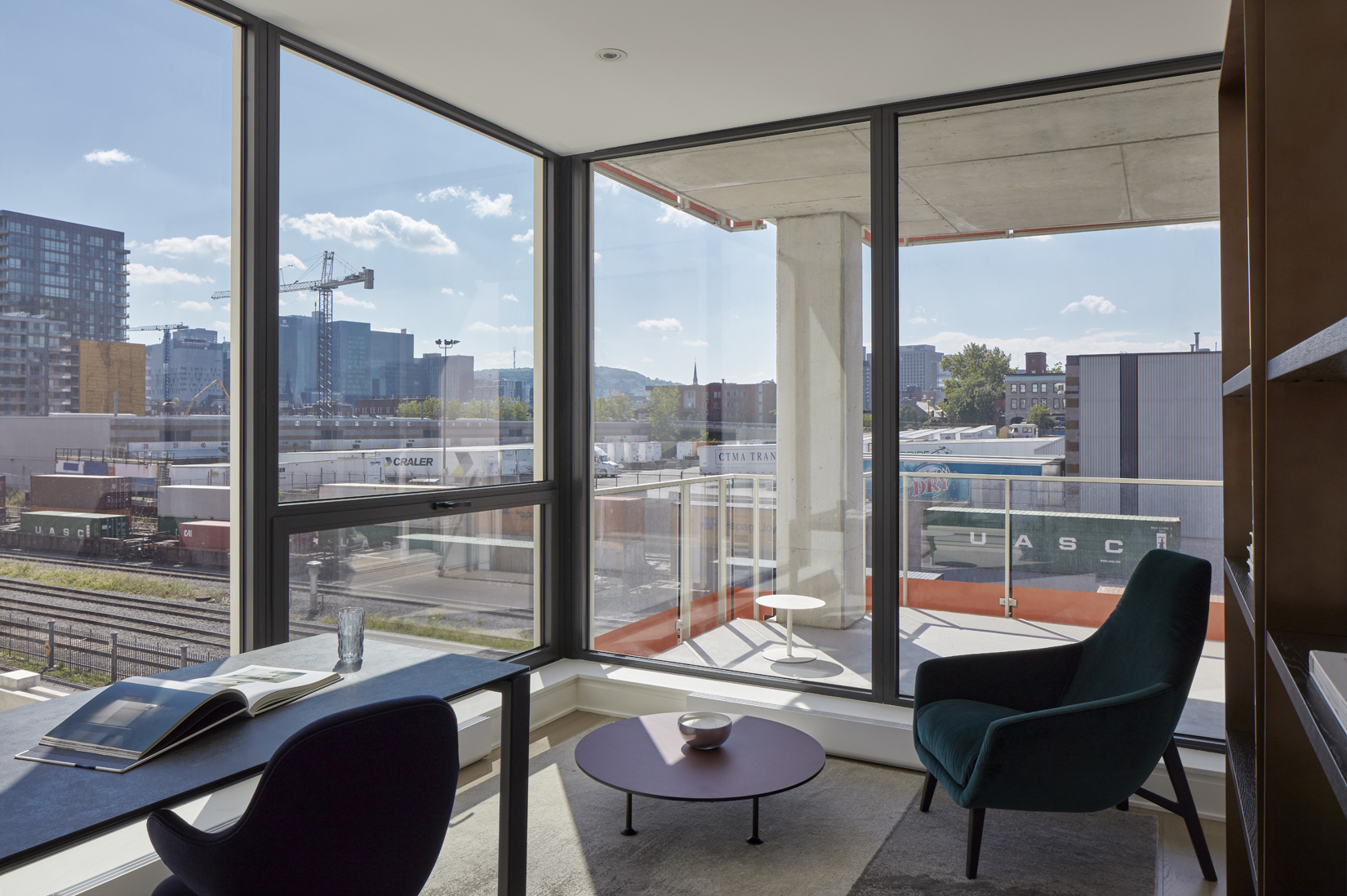
Photo credit : James Brittain
